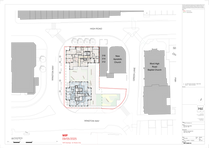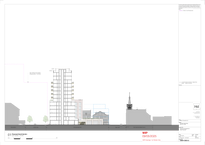top of page

LAND AT 300-310 HIGH ROAD
ILFORD
PROPOSED DEVELOPMENT
Our proposals for Ilford High Road seek to transform an underutilised brownfield site into a high-quality, sustainable and vibrant residential-led, mixed use development. The scheme will deliver 74 residential units above 390 sqm of enhanced commercial floorspace at ground floor level, arranged to maximise active frontage and improve the streetscene.
The development ranges in height between four and fourteen storeys. Residents will benefit from communal amenity space at podium and rooftop level, while a secure internal bike store, car-free approach (with three accessible bays), and high sustainability credential contribute to a modern, livable development.
FLOOR PLANS
ELEVATION PLANS
SECTION PLANS
bottom of page


















